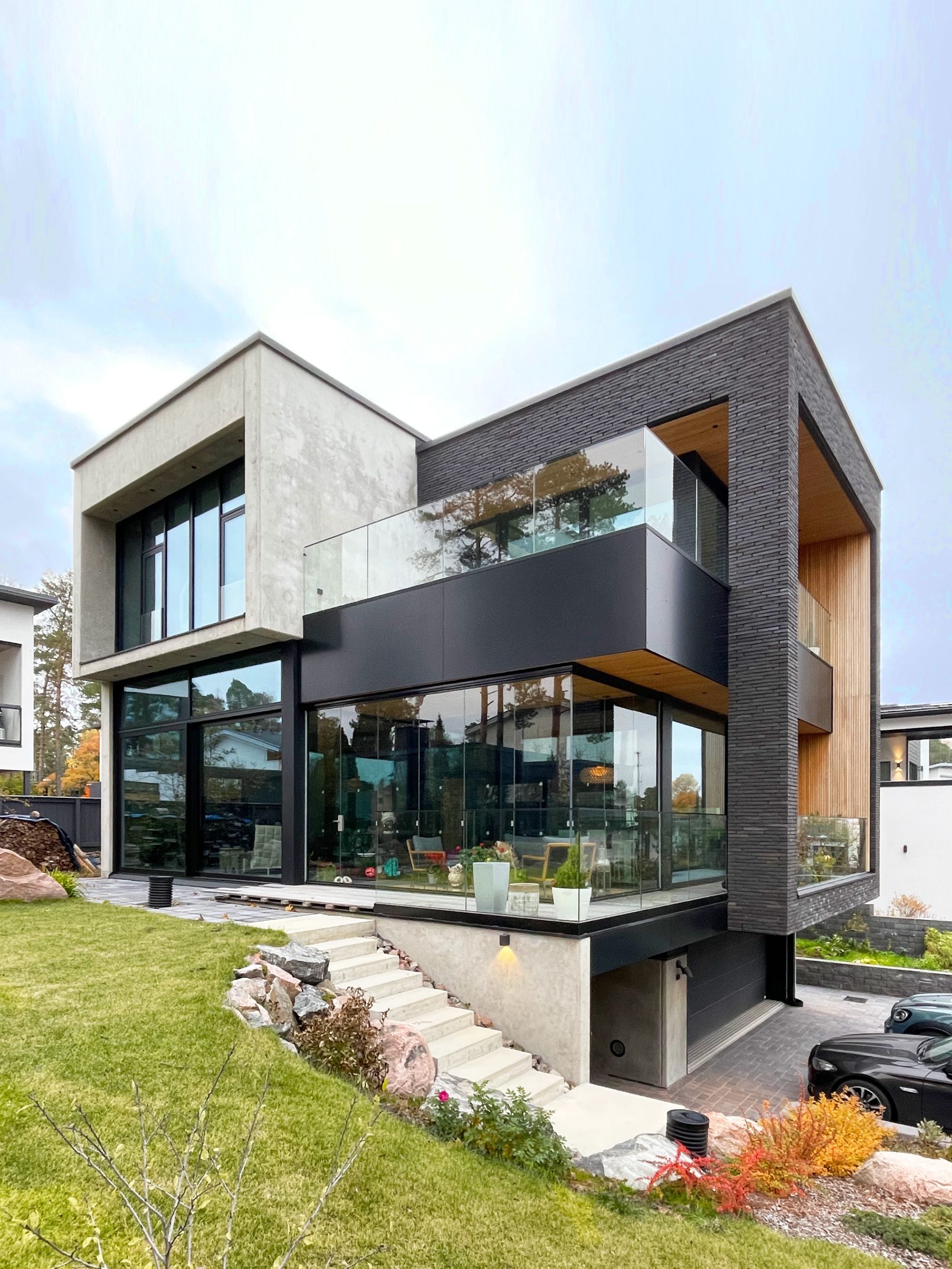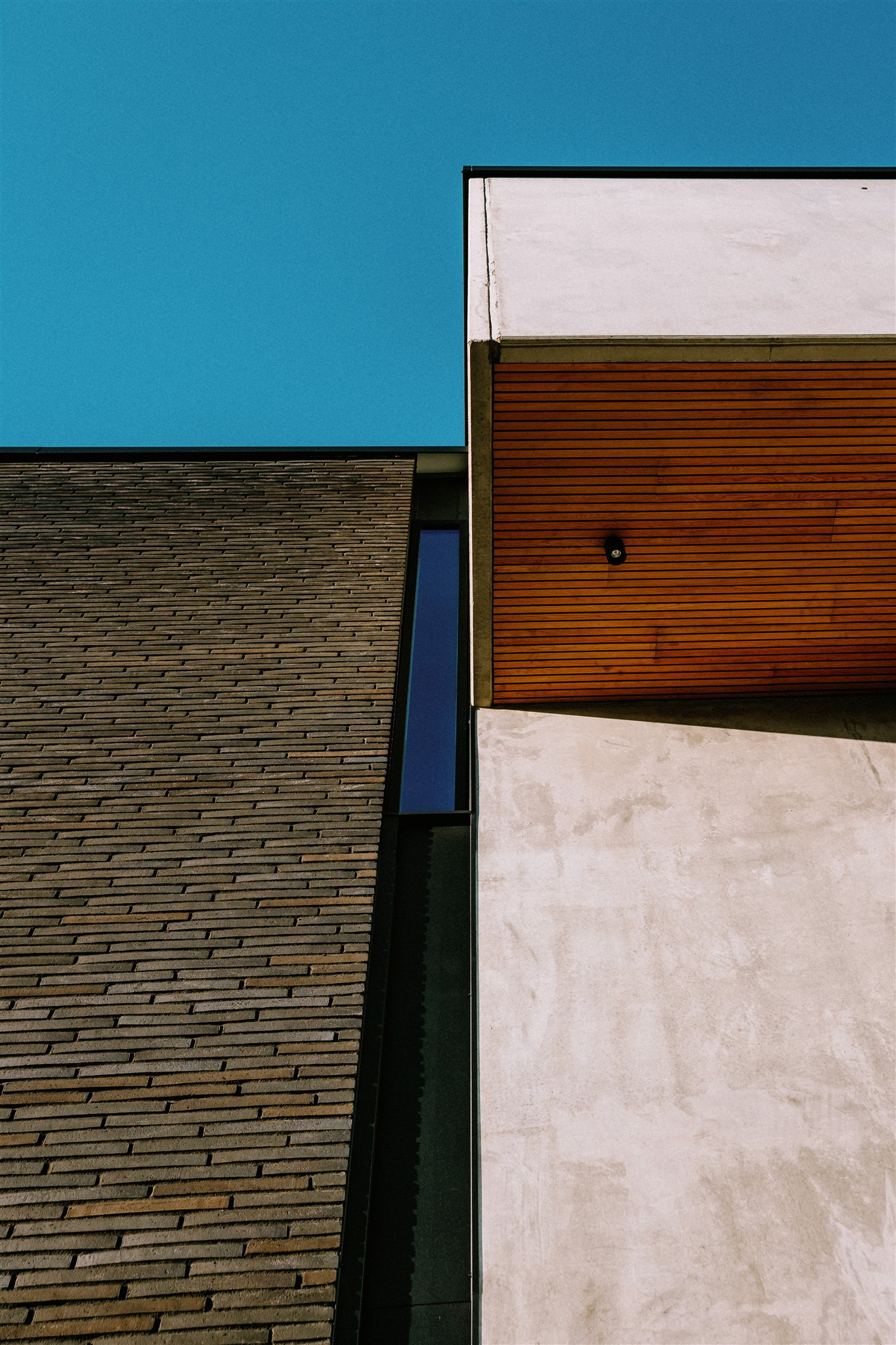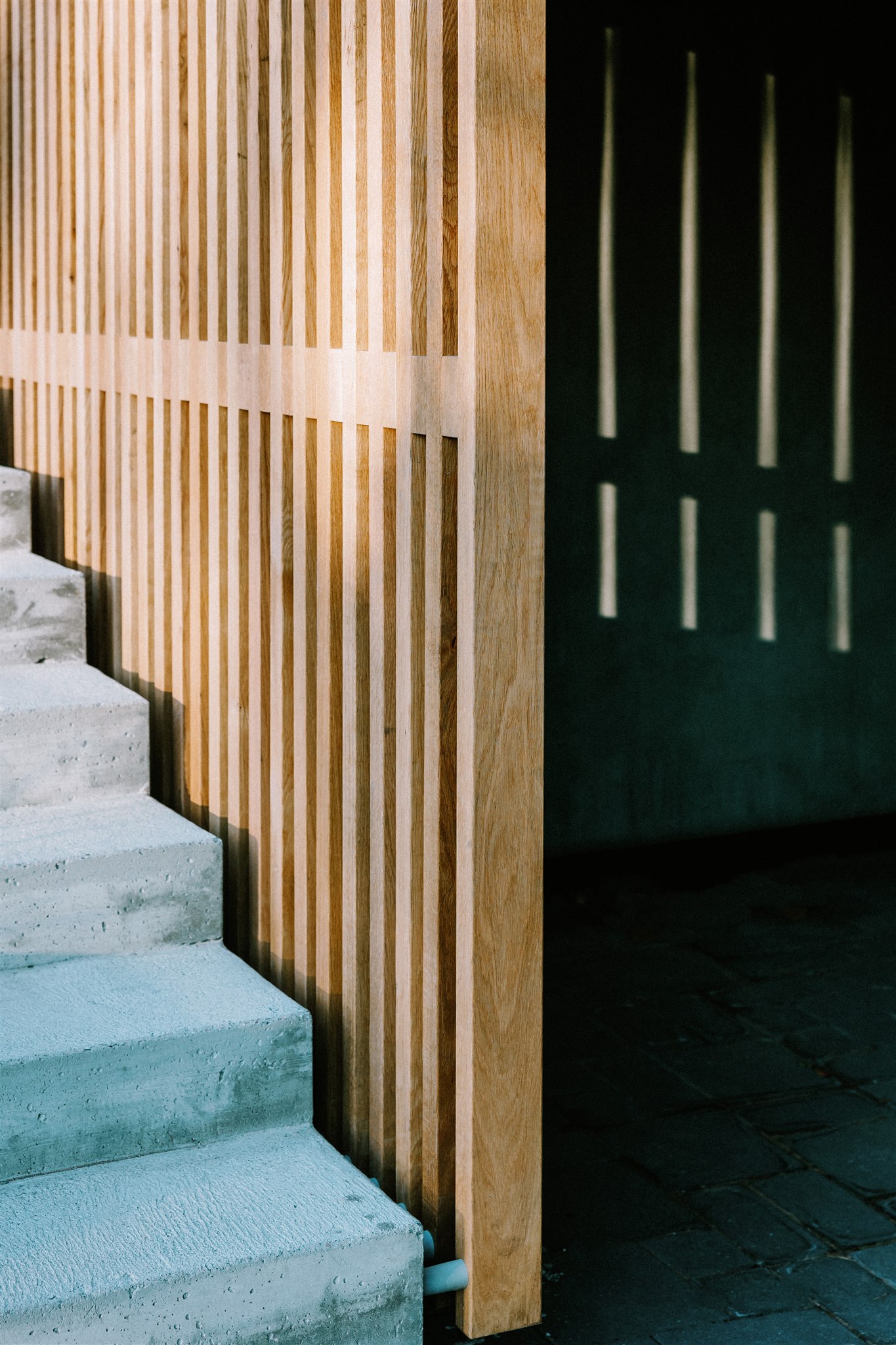Villa E is a striking composition of raw materials and refined spatial geometry. The project reflects a contemporary Nordic aesthetic, where material honesty and craftsmanship define both its form and function. Designed as a private residence, the house balances openness with privacy, creating an intimate yet expansive dialogue between interior and exterior spaces.
The facade is a layered interplay of textures and natural elements, featuring oak wood, long format bricks, and exposed concrete. These materials, chosen for their timelessness and durability, create a tactile experience that evolves with time and weather. The oak cladding introduces warmth and rhythm to the structure, while the hand-laid bricks provide a crafted, monolithic solidity. Exposed concrete, left raw in certain areas, grounds the architecture with a sense of permanence and strength.
The house is composed of interlocking volumes that enhance both visual and functional coherence. The large glass surfaces blur the threshold between the built form and nature, allowing ample daylight to penetrate deep into the interiors. Strategic overhangs and recessed spaces add depth and protect from seasonal weather variations.
An elevated terrace extends the living areas outward, framed by glass railings that maintain an uninterrupted connection to the surrounding landscape. Inside, double-height spaces and vertical voids amplify natural light, while carefully placed openings create curated views of the outdoors.
- City – Espoo
- Client – Private
- Status – Completed in 2024
- Project size – 304 m²








