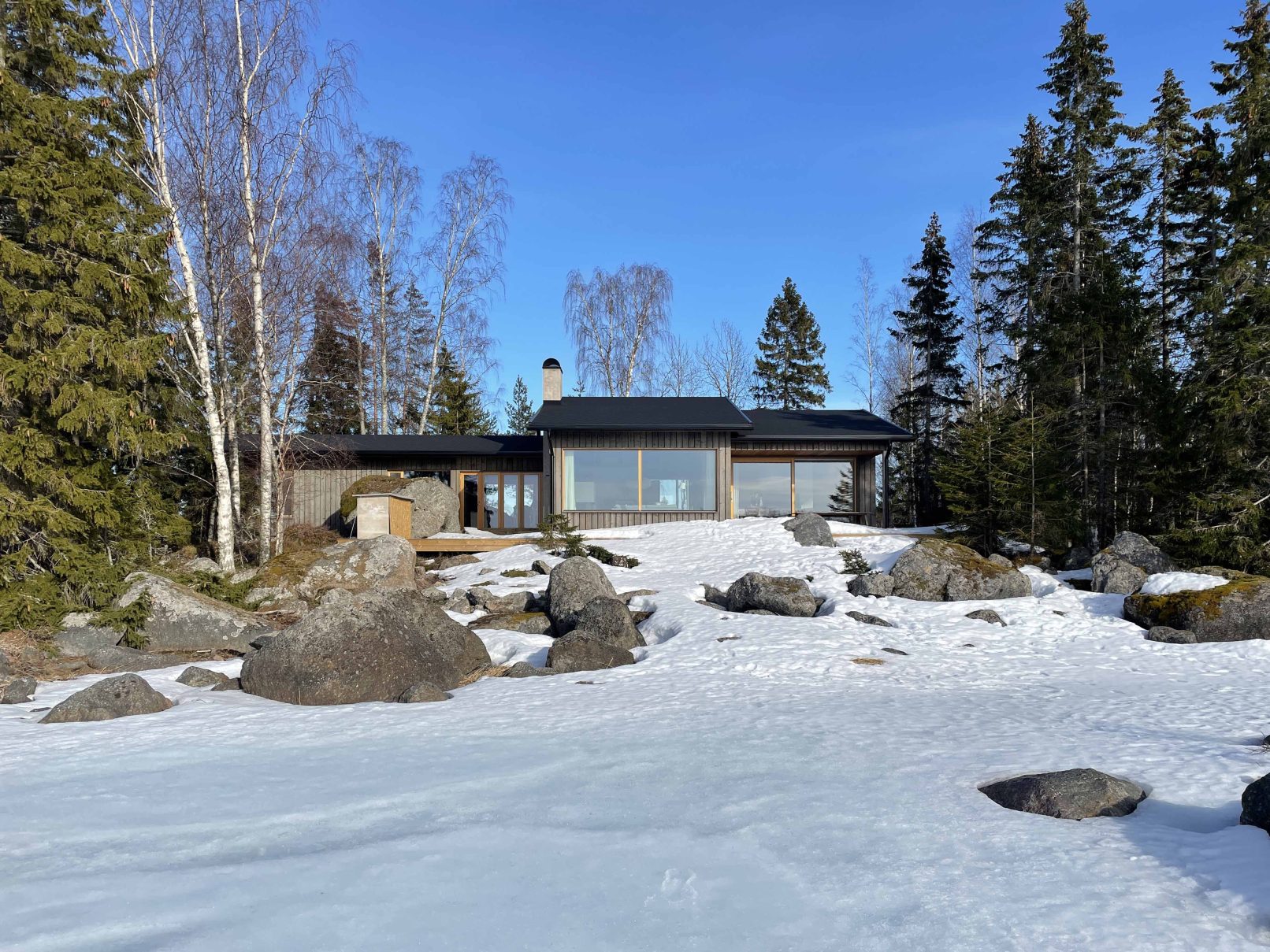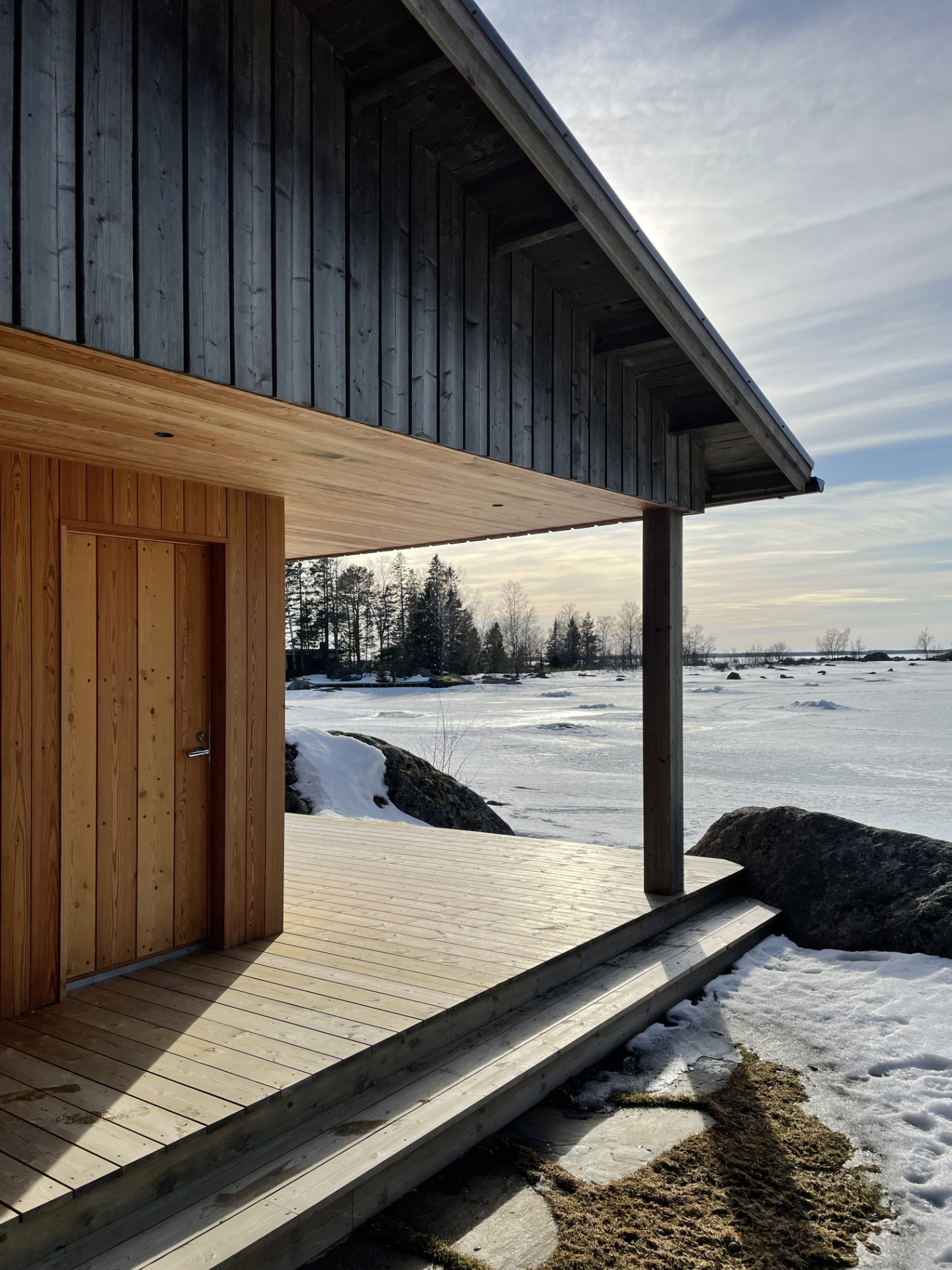Villa Soludden
The summer house and sauna, located on a scenic peninsula in Ostrobothnia, are a tribute to the surrounding, rugged nature. The plot, characterized by large glacial erratics and rocky terrain, has dictated the positioning of the house. The buildings follow the shape of the landscape, where the impressive stones serve as natural orientation points. The architecture seeks to engage in dialogue with the site, rather than dominate it.
The facades are clad in wood, treated with iron vitriol, which gives a gray patina that harmonizes with the surrounding tones of stone and sea. Parts of the facade are in larch wood, whose warm tone creates a subtle contrast to the weathered wood paneling. Large glass sections open up to both the sea and the nearby lake, where the rich birdlife provides a constant presence of nature’s rhythms.
The sauna, placed closer to the water, follows the same material and design language. The idea behind both the house and the sauna is to create a sanctuary where the indoors and outdoors blend together, where the beauty of nature is enhanced through the simplicity of the architecture and its respect for the place.
- Location – Ostrobothnia
- Client – Private
- Status – Completed in 2022
- Size – 160 m²





